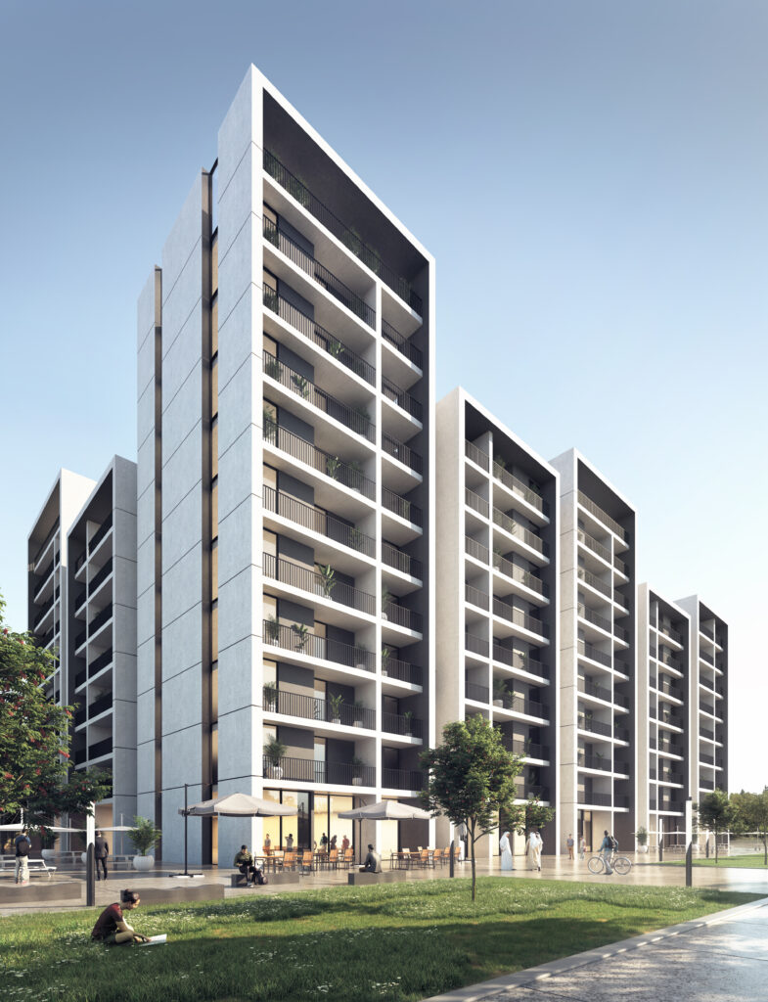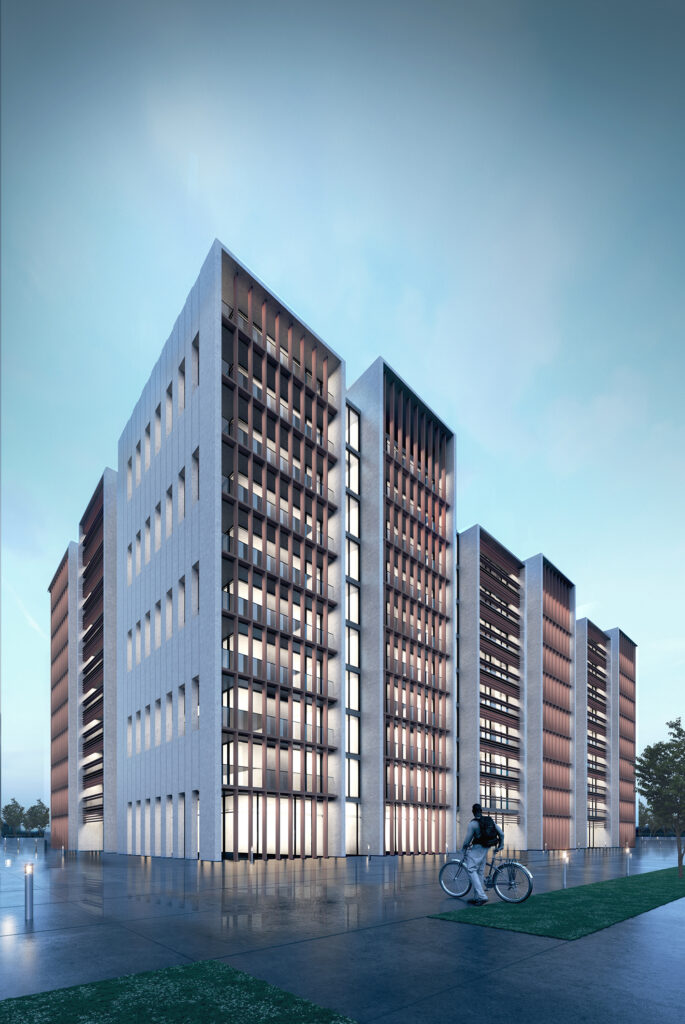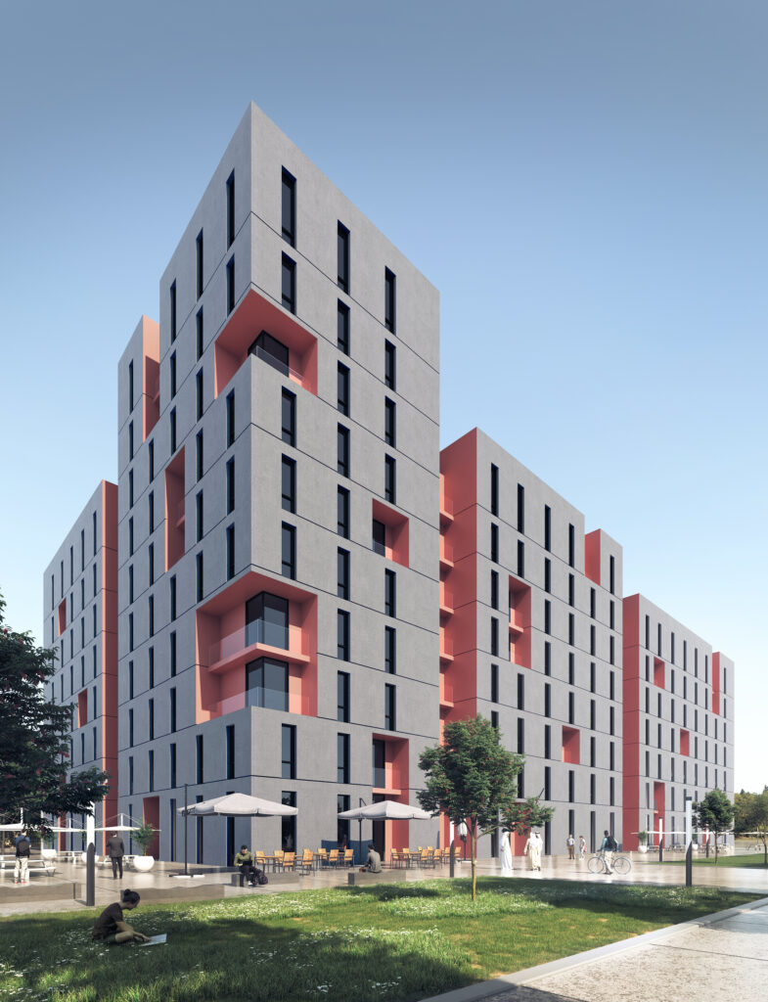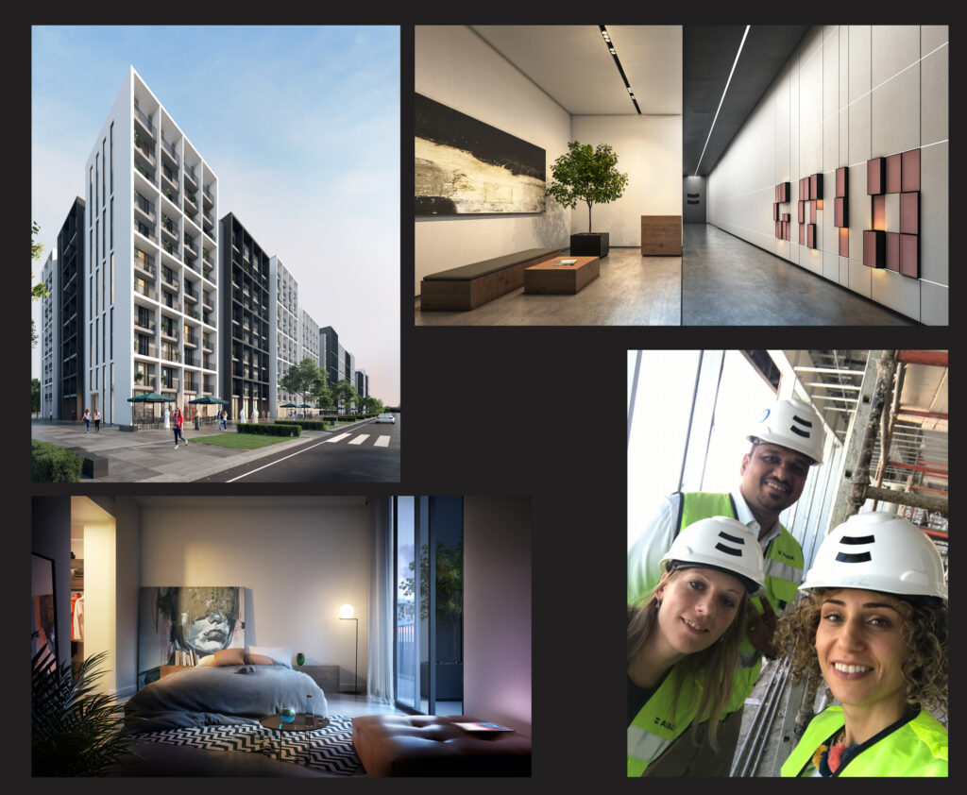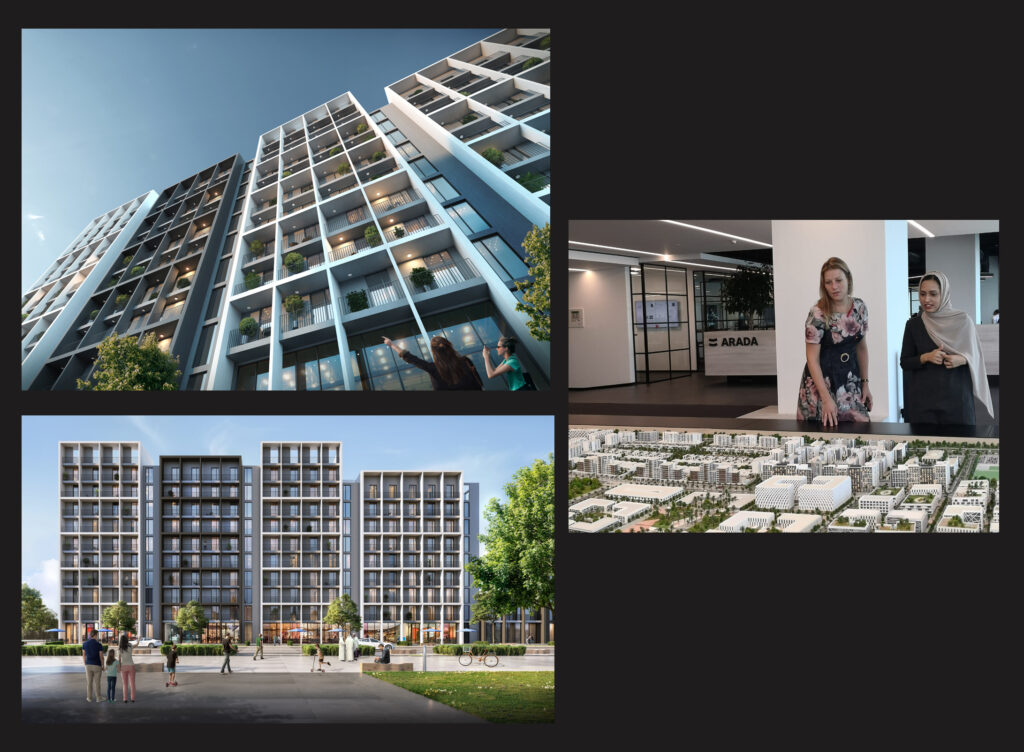Residential Building Complex ‘The Boulevard’, B+G+9, part of Aljada Development, Sharjah, UAE
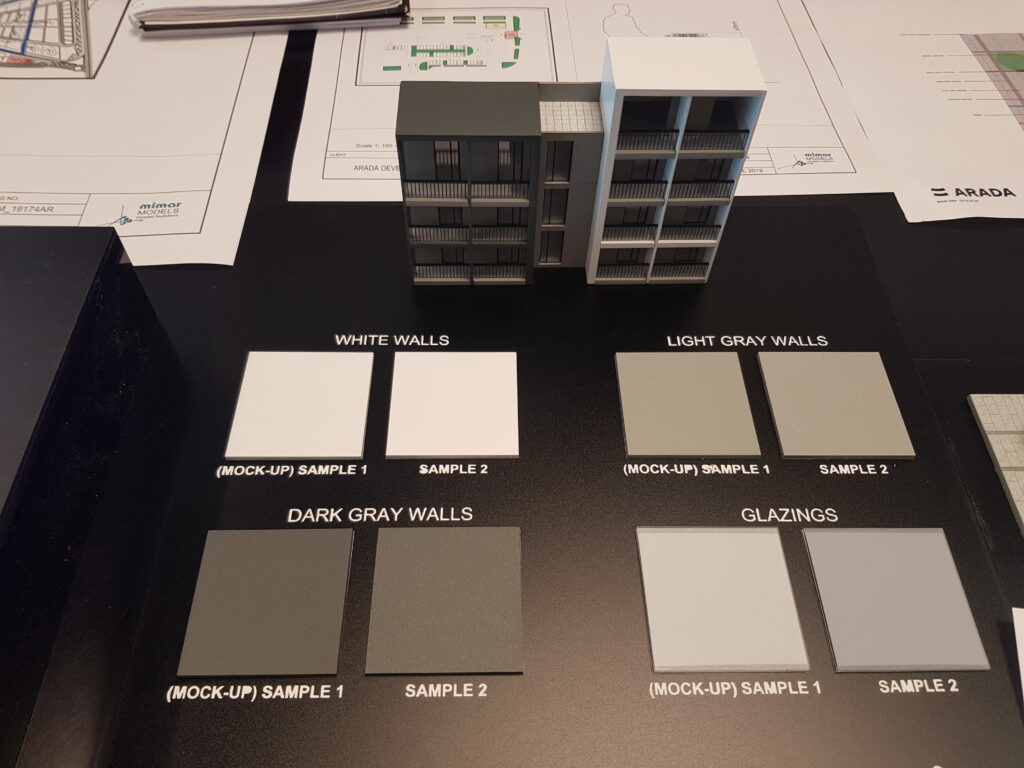
Making the physical model of the Building, choosing the colors
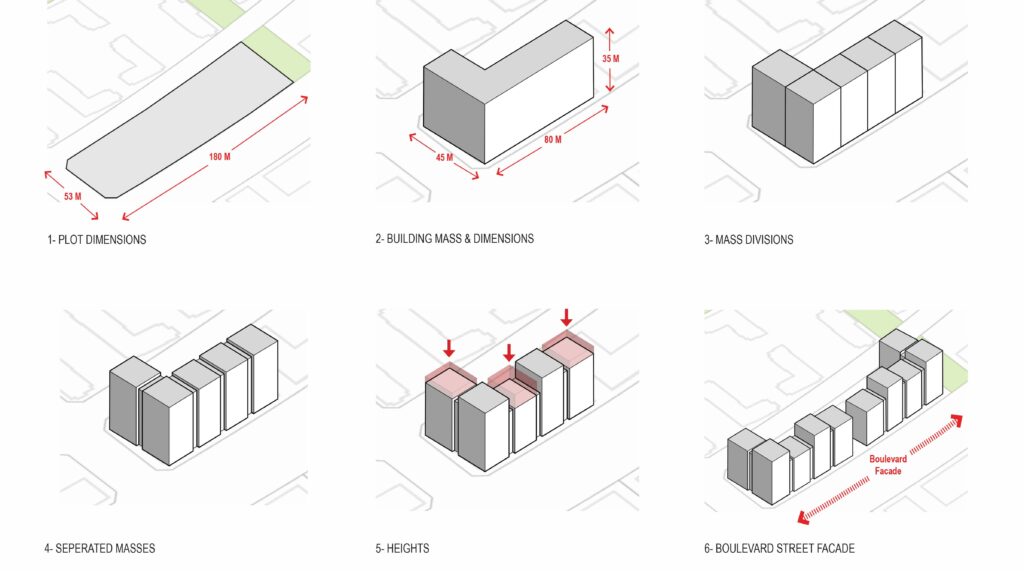
Playing with the form of the building
Different Design Facade options at the concept stage
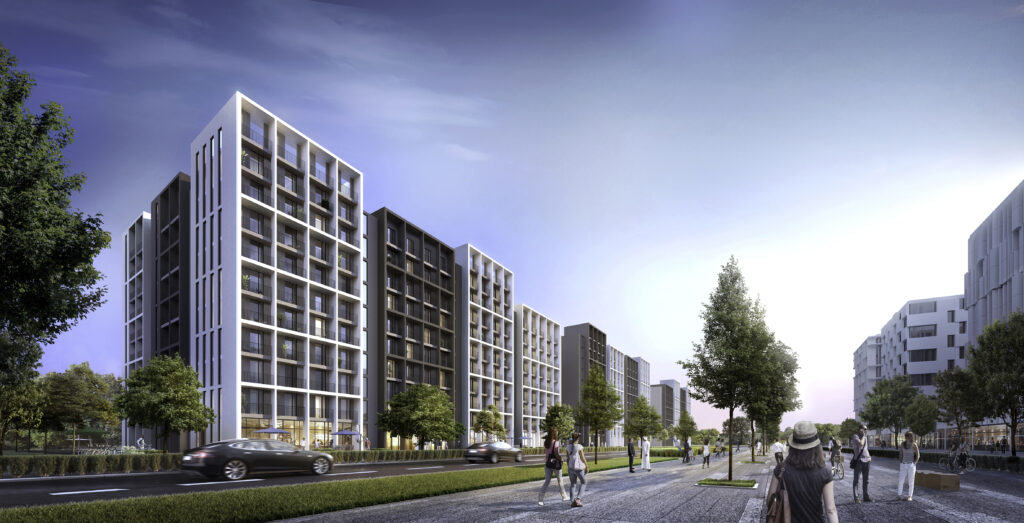
Final 3d view of the Building complex
OVERVIEW
Urban Living in the heart of Sharjah. With a masterplan that draws inspiration from some of Sharjah’s oldest heritage districts, Aljada , ARADA developer development is designed to provide a stress-free yet active lifestyle.
Key Facts:
Scope: pre-concept, concept design
Size: B+G+9 Building, with 1BHK, 2BHK, 3BHK Apartments.
Status: pre-concept and concept design
Client: ARADA
Designed at ARADA developer office (2019 year)
Building:
The typical floor contains 22 apartments, while eight-floor contains 21 apartments, and the ninth floor of 11 apartments.
The total number of the apartment is 186 with basement parking 204 parking spots(with retail parking) + parking behind the building.
Apartments are 1BHK and 2BHK, while 3BHK is placed on the eighth and ninth floor.
1BHK: 55-65 sqm; 2BHK: 80-105 sqm; 3BHK: 155-165 sqm
