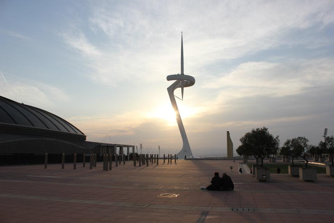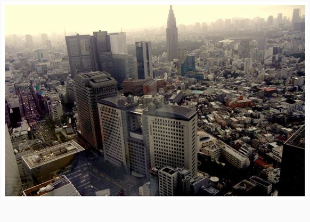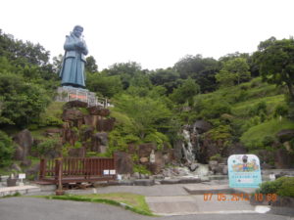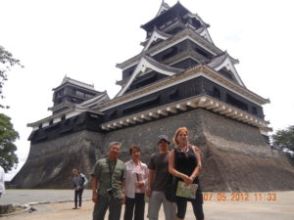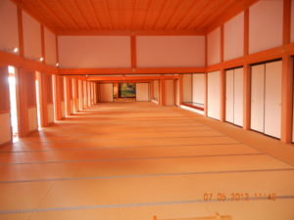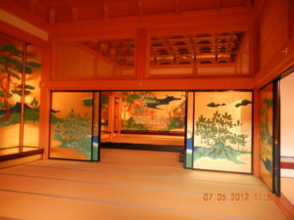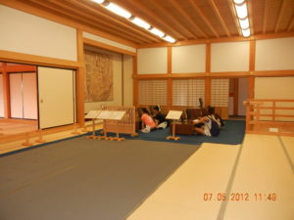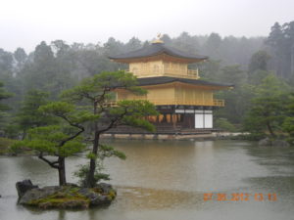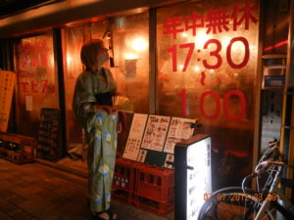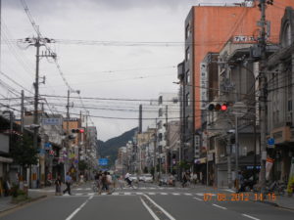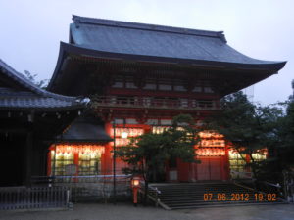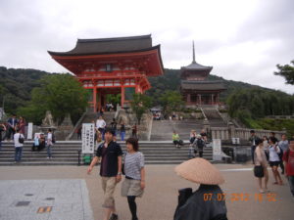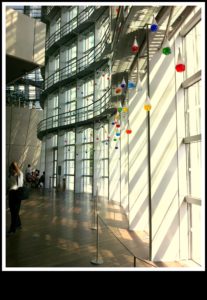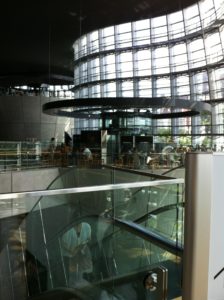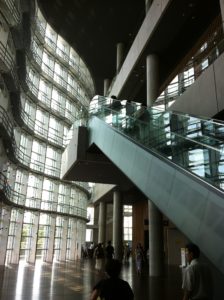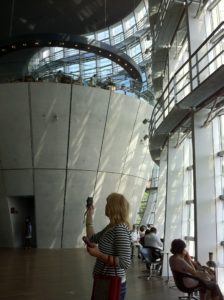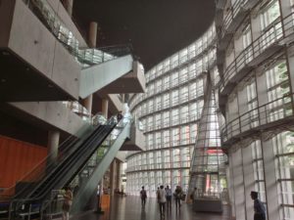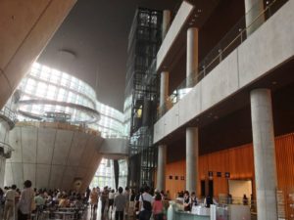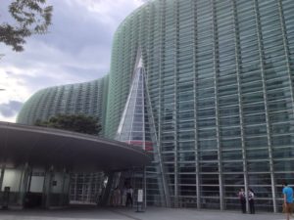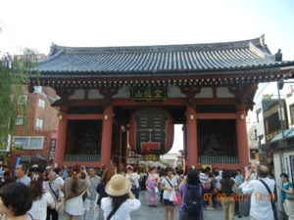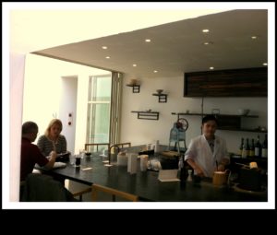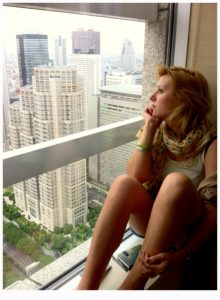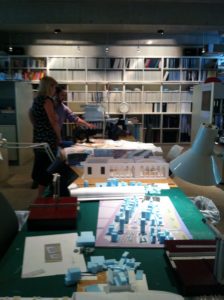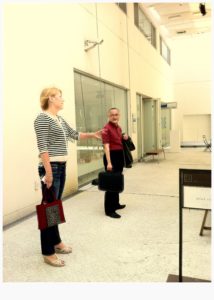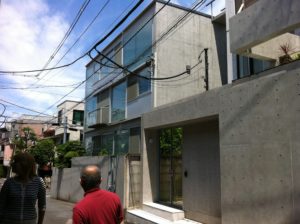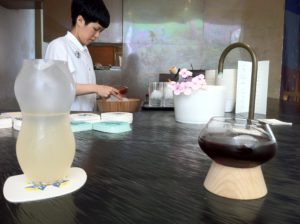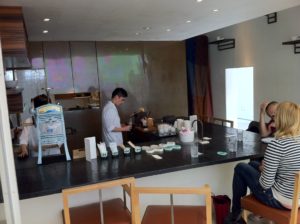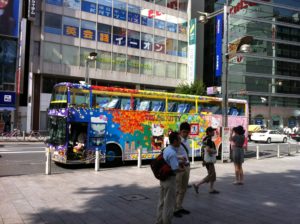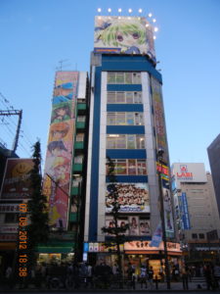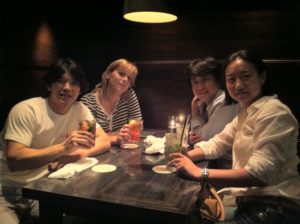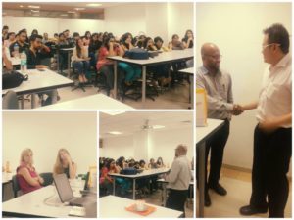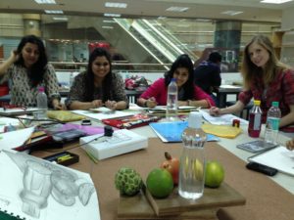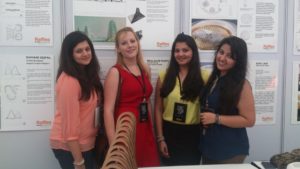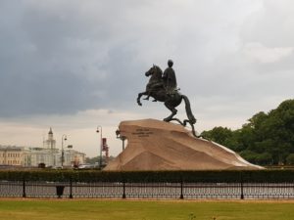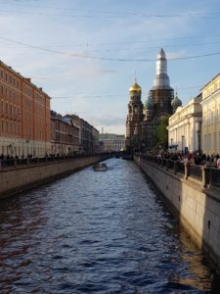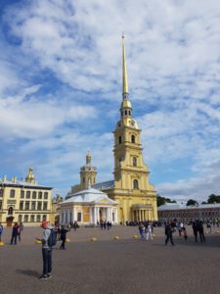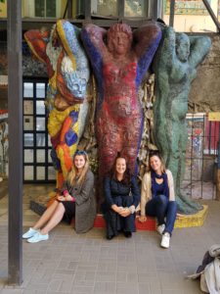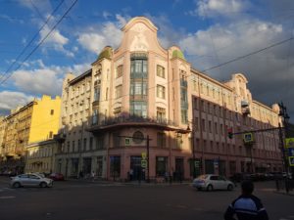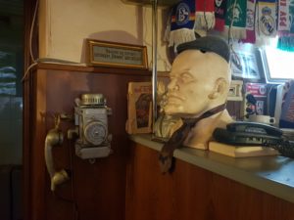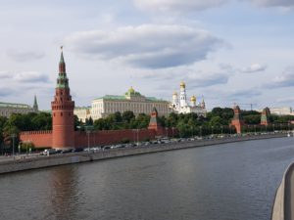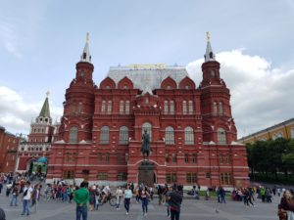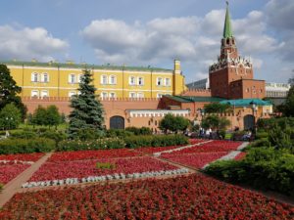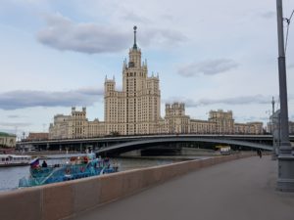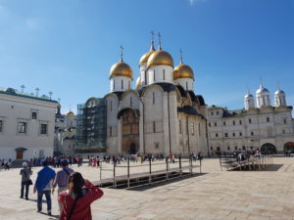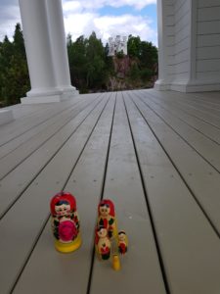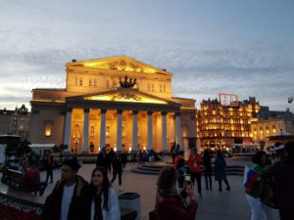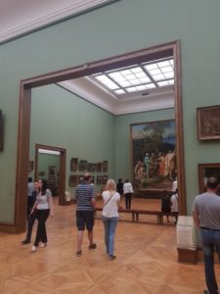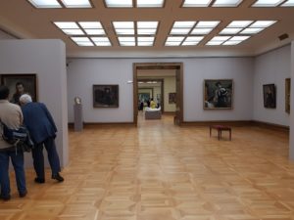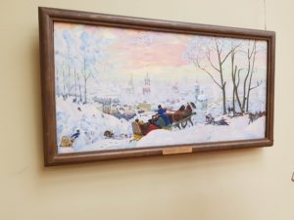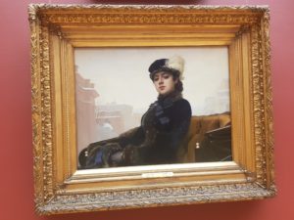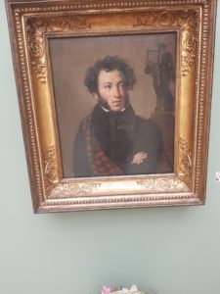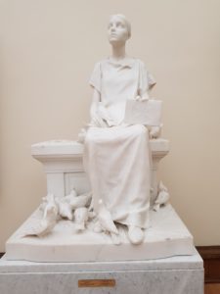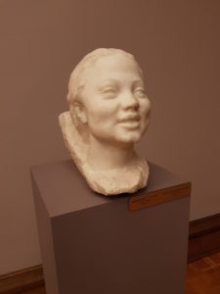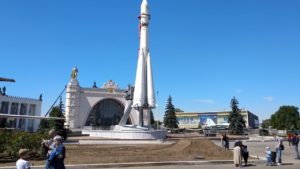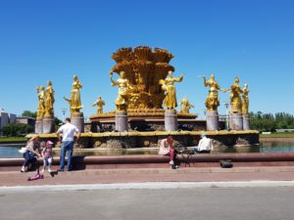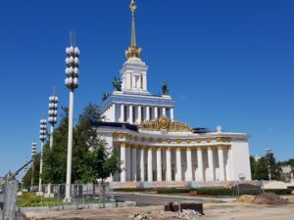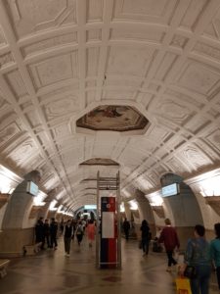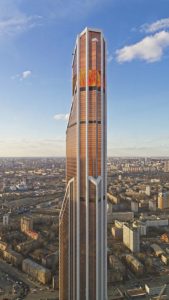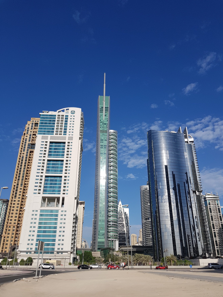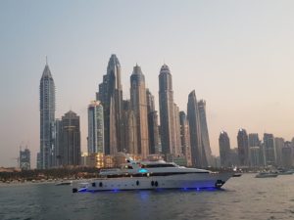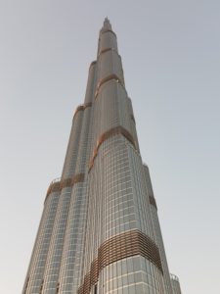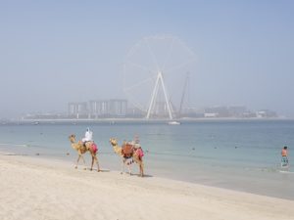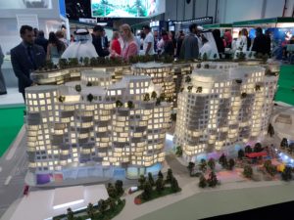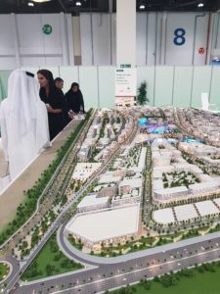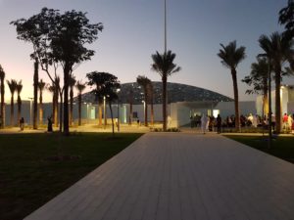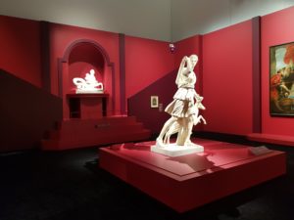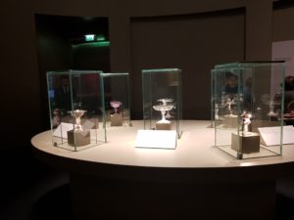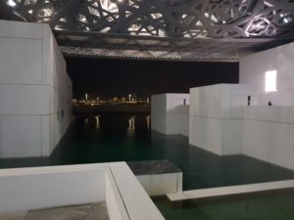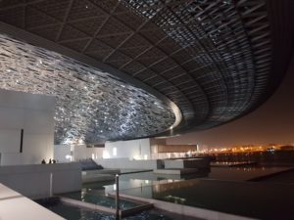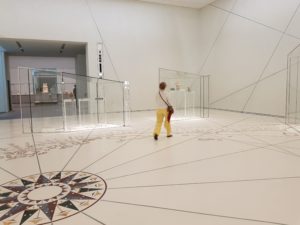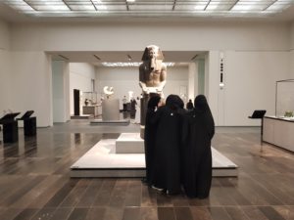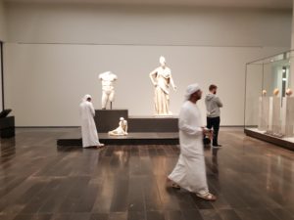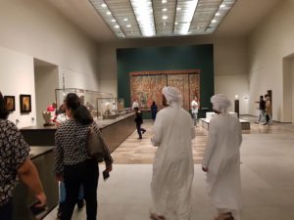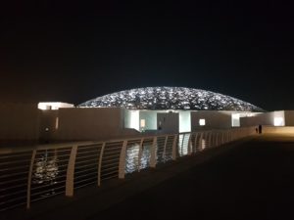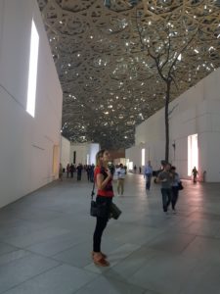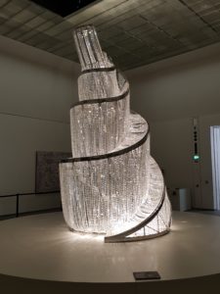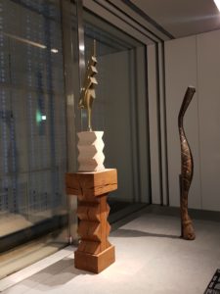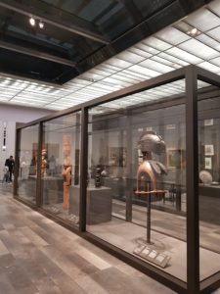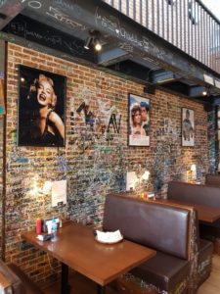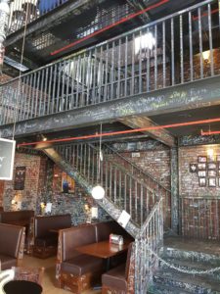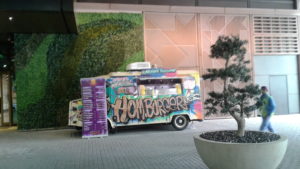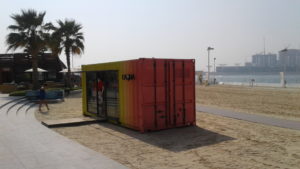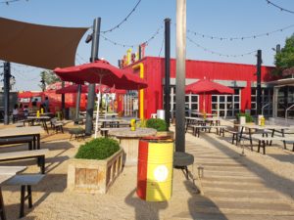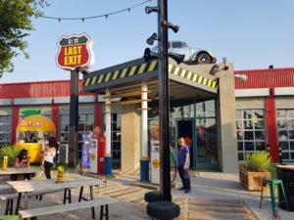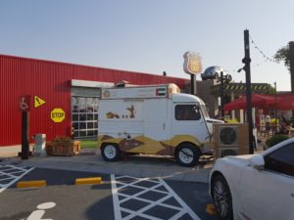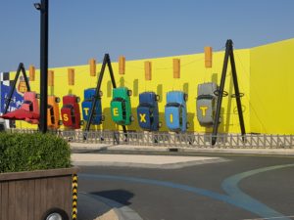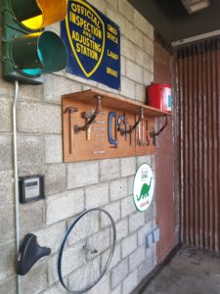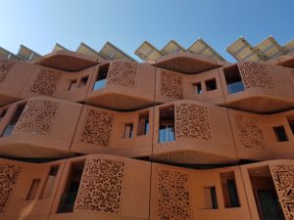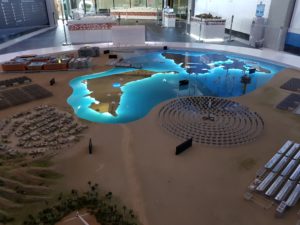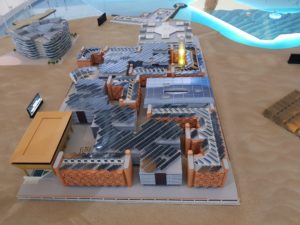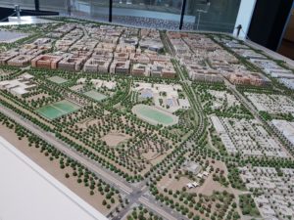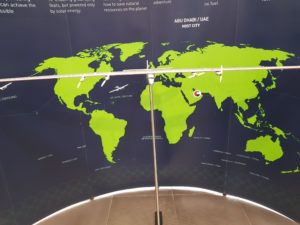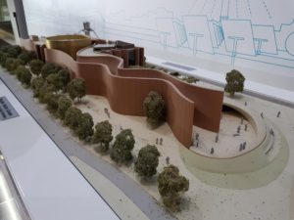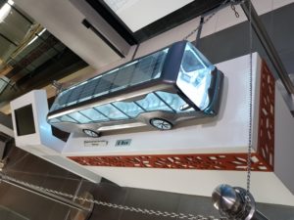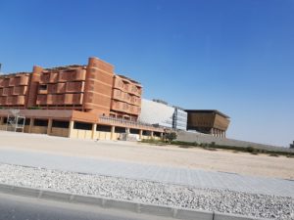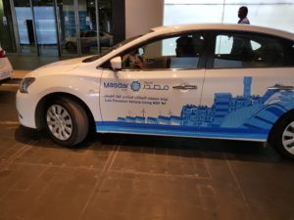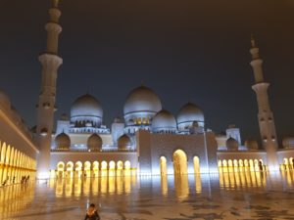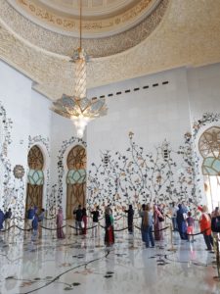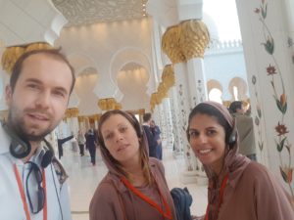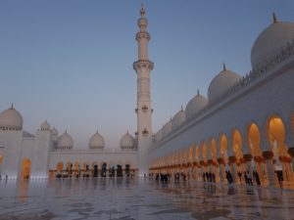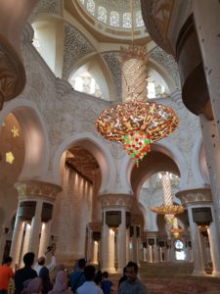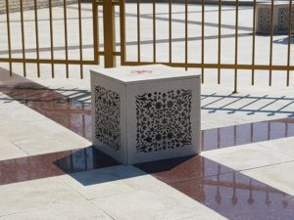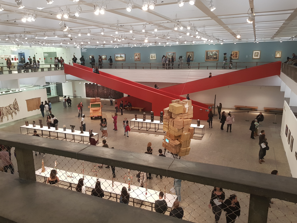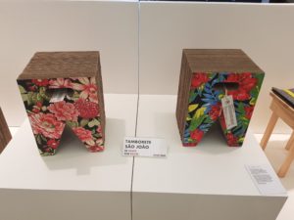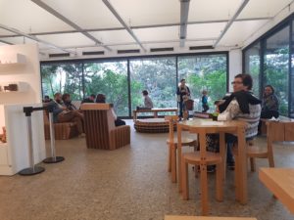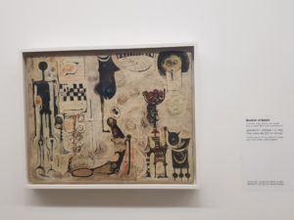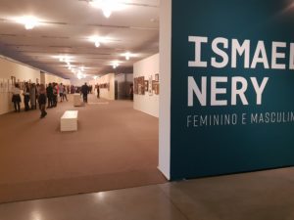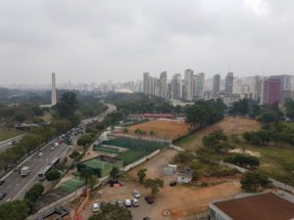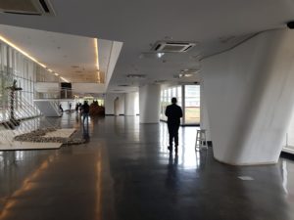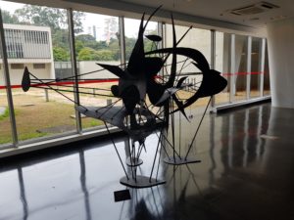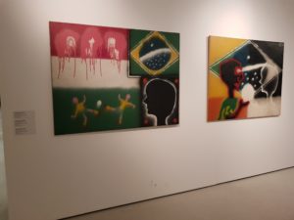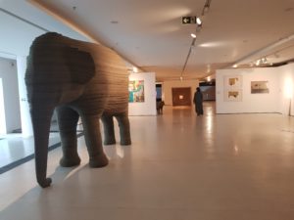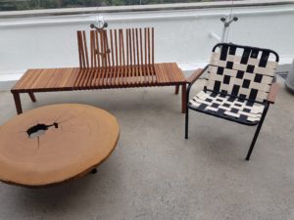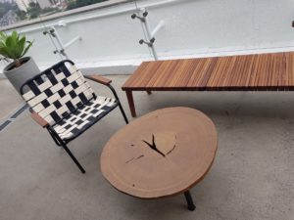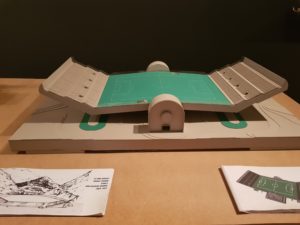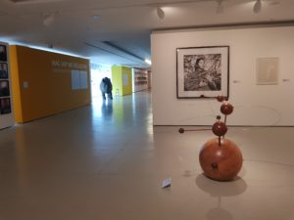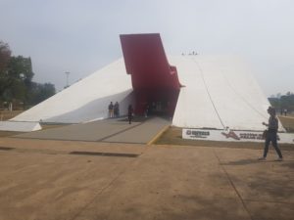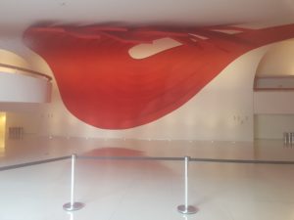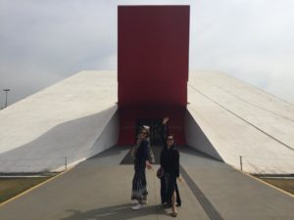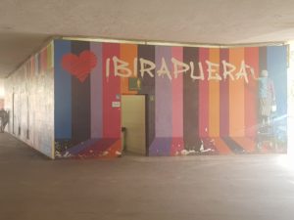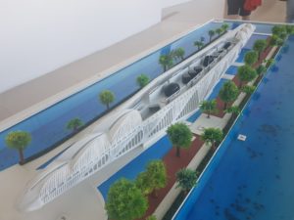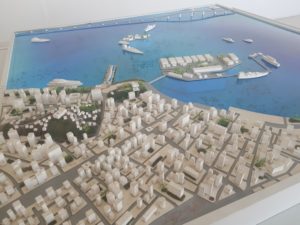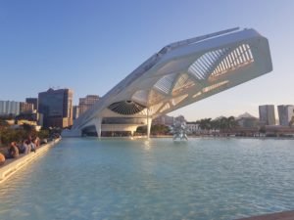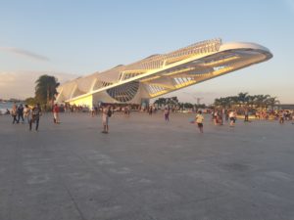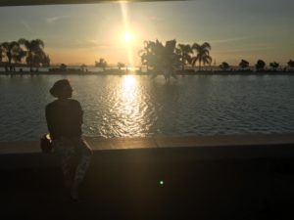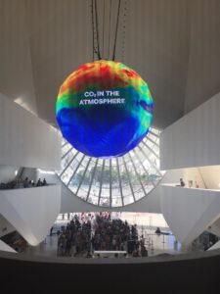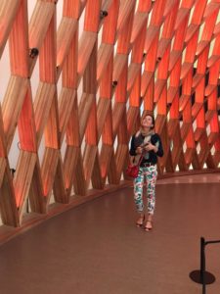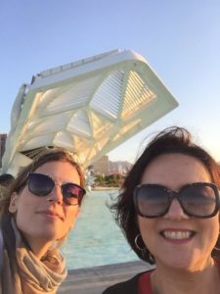Spain- Universidad Politechnica de Catalunya, Barcelona/ Madrid/ Sevilla/ Bilbao/ Valencia 2011year
Architecture and Art in Spain
- Antonio Gaudi Architect
PARC GUELL
Parc Güell found its humble beginnings as a failed attempt to develop a residential garden city along the El Carmel hill. These days, though you won’t find any available real estate, the green space has been embraced as Barcelona’s most visited park, celebrated as much for its stunning views as for its mosaic-covered benches and geologically-inspired architecture. You can even take a tour of the famed architect’s home, where he lived with his family from 1906 until his death twenty years later
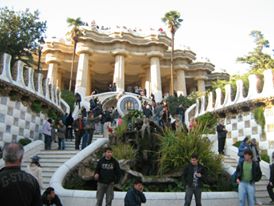
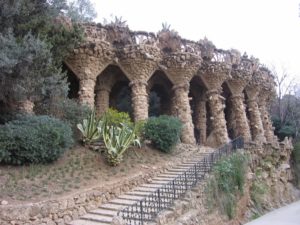
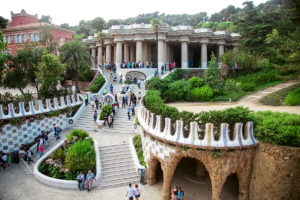
CASA MILA
La Pedrera -Casa Milà is one of Gaudí’s most celebrated works of civil architecture – which isn’t to say it was readily accepted by the neighborhood. Its distinct structure is intended to recreate an unending curve, giving it a distinctly natural feel that, at the time of its construction, was considered a bit too unconventional. This angle-less design carries over to just about every aspect of the building, from its circular interior courtyard to its rippling façade. 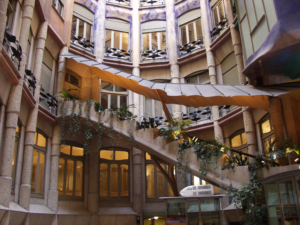
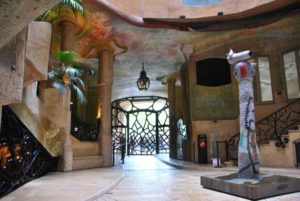
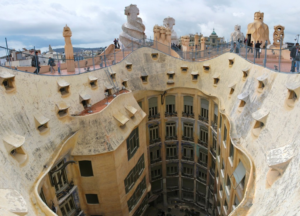
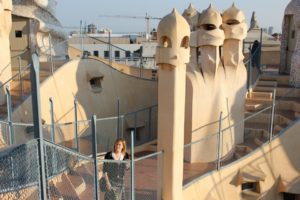
CASA BATLLO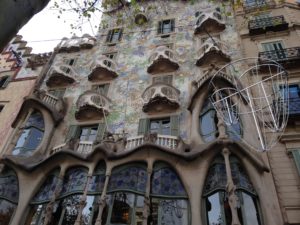
Casa Batlló is without a doubt one of Antoni Gaudí’s most stunning designs, with its colorful ceramic-and-glass exterior walls complemented by multi-sized windows and balconies that appear to be pulled straight from an ossuary.
The interior amazes as well in all its colorful, naturally curved glory, making this a stop you’ll want to take a little time to savor inside and out
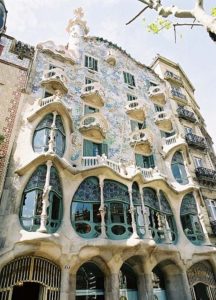
Casa Batlló
SAGRADA FAMILIA
The reins of Barcelona’s Holy Family Cathedral were handed over to Gaudí in 1883, and though it’s not slated for completion until 2026 this massive project has become widely recognized as the architect’s single greatest work.
With its trademark curvilinear spires, gloriously colored stained glass windows and countless other unique characteristics, it’s been described by renowned architectural critics as constituting “The most extraordinary personal interpretation of Gothic architecture since the Middle Ages.” Long queues aside, it’s hard not to be intrigued by praise like that.
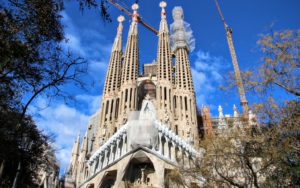
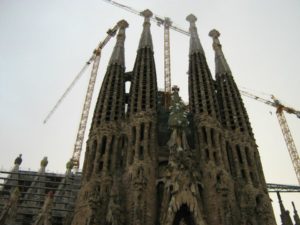
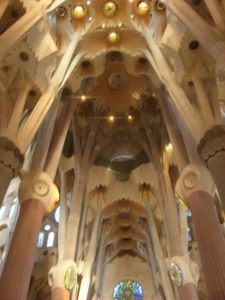
The Museu Nacional d’Art de Catalunya-MNAC
Is the national museum of Catalan visual art located in Barcelona, Catalonia, Spain. Situated on Montjuïc hill at the end of Avinguda de la Reina Maria Cristina, near Pl Espanya, the museum is especially notable for its outstanding collection of Romanesque church paintings, and for Catalan art and design from the late 19th and early 20th centuries, including modernism and noucentisme.
The museum is housed in the Palau Nacional, a huge, Italian-style building dating to 1929.
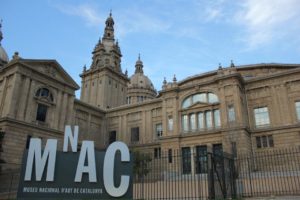
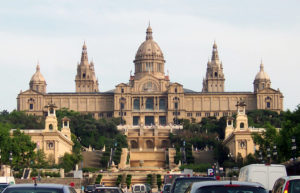
The Fundació Joan Miró, Centre d ‘Estudis d’Art Contemporani is a museum of modern art honoring Joan Miró located on the hill called Montjuïc in Barcelona, Catalonia (Spain).
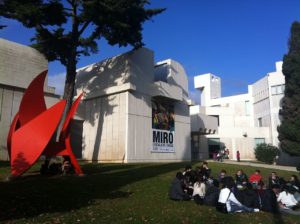
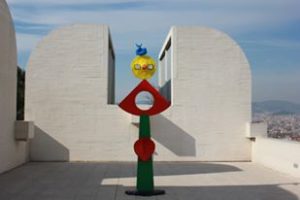
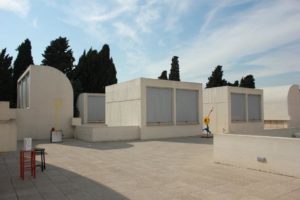
- The Museu Picasso , located in Barcelona, Catalonia, Spain, houses one of the most extensive collections of artworks by the 20th-century Spanish artist Pablo Picasso.
With 4,251 works exhibited by the painter, the museum has one of the most complete permanent collections of work
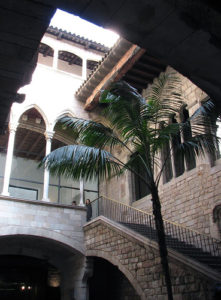
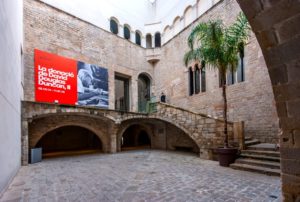
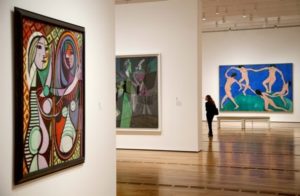
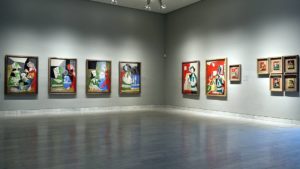
- Architect Frank O’Gehry
Golden Fish sculpture, 1992year
Located in the Olympic Port, next to the towers and Mapfre Arts Barcelona.This is a monumental metal sculpture.
Pez Dorado is a network of thin metal lines intersecting to form a lattice with a style markedly abstract. Nevertheless, it sensed the figure of a fish whose scales acquired a gold when they affect the sun’s rays.
Gehry describes his constructions “fish.” The skin of a fish or imply neither articulates how his internal organs. However, a fish can be beautiful, definitely tailored to fit their environment, and its skin is used to keep the body dynamically consistent. The idea of the fish, he says, is an expression of their anger against useless historical references of postmodernism.
Gehry uses computer-aided design not to create their models, which are made by hand, but to provide precise specifications for their construction asymmetrical forms.
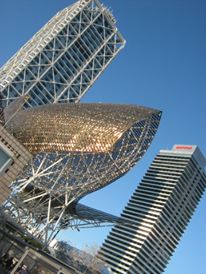
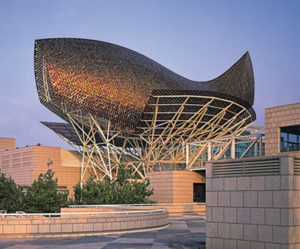
Guggenheim Museum Bilbao
The Guggenheim Museum Bilbao is a museum of modern and contemporary art
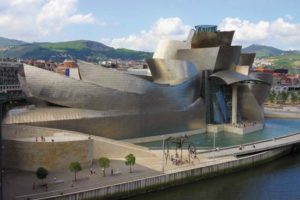
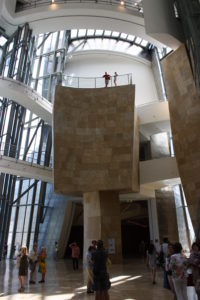
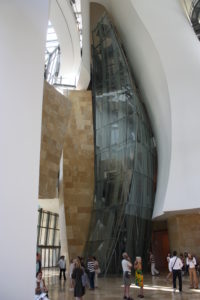
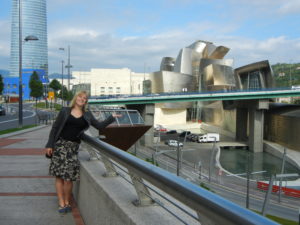
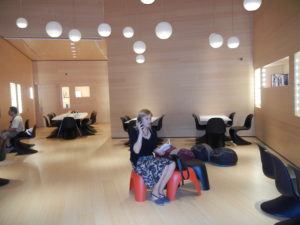
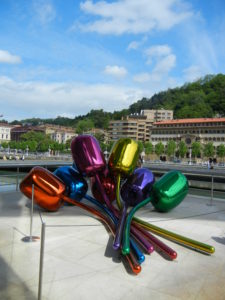
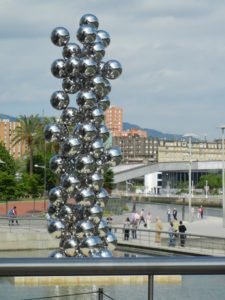
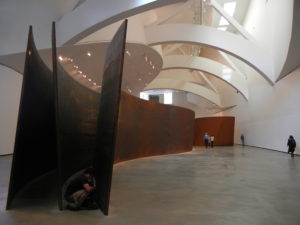
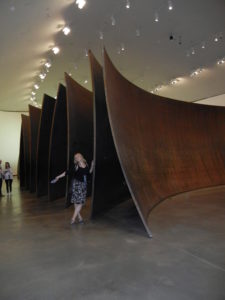
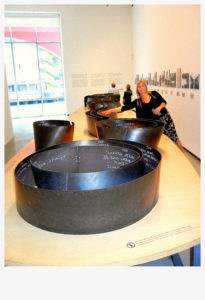
- The Barcelona Pavilion, designed by Arch. Ludwig Mies van der Rohe, was the German Pavilion for the 1929 International Exposition in Barcelona, Spain.
This building was used for the official opening of the German section of the exhibition.
It is an important building in the history of modern architecture, known for its simple form and its spectacular use of extravagant materials, such as marble, red onyx and travertine.
The same features of minimalism and spectacular can be applied to the prestigious furniture specifically designed for the building, including the iconic Barcelona chair. It has inspired many important modernist buildings.
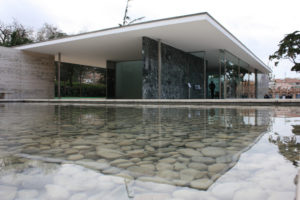
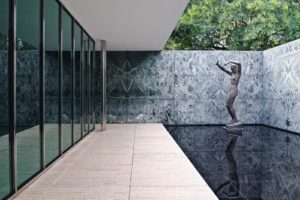
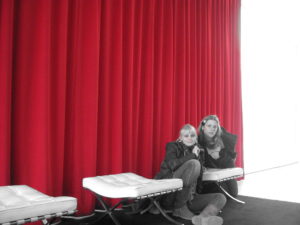
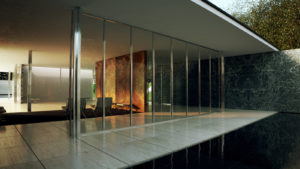
Salvador Dalí’s Theatre-Museum in Figueres, Spain
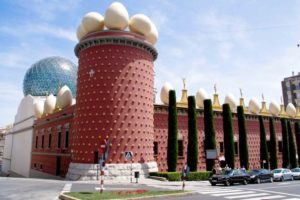
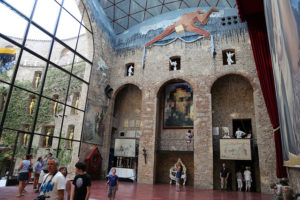

- Montserrat is a multi-peaked mountain range near Barcelona, in Spain.
It is part of the Catalan Pre-Coastal Range. The main peaks are Sant Jeroni (1,236 m), Montgrós (1,120 m) and Miranda de les Agulles (903 m)
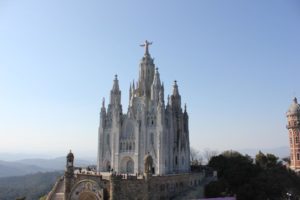
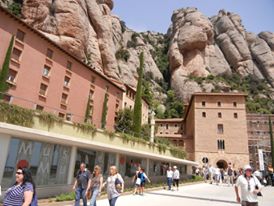
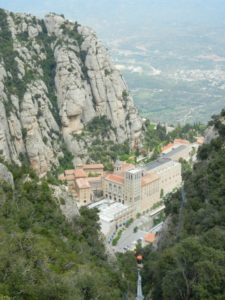
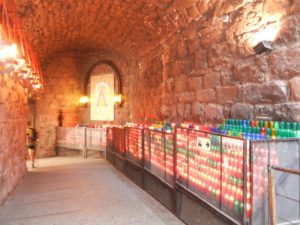
- Arch.Jean Nouvel at Barcelona and Madrid
The competition of ideas for the expansion of the Centro de Arte Reina Sofia established a triangular site located southwest of the building, created by Sabatini in the second half of the eighteenth century
- Centro de Arte Reina Sofia- The architect Jean Nouvel explains that this extension is “an invitation to create exhibits, activities… is a support for actions.” –2001-2005 year
“A wing under which he discovers the sky with reflections and transparencies, a unifying wing that does not touch the museum, but was arrested less than a meter to let a ray of light, a wing which corresponds exactly to cover the forged penultimate floor of the museum.”
For the construction new materials and techniques have been resorted to in the field of construction, in Spain, since according to the architect Jean Nouvel “elements employed in the construction of this extension are new in Spain but have been used in other countries such as England or France.” These materials are the composite (vidi fiber and polyester) that covers the building of the addition, both inside and outside, with a very distinctive reddish hue.
Materials known as lamas have been used to create unique designs for protecting facades of extruded aluminum. The creation for the roof of the library is an immense lamp of molded glass at the Royal Glass Factory of the Granja (Segovia) and the aerodynamic deck, covered with alucore and zinc.
Two of the buildings (Library and Exhibitions) are constructed of rolled steel. Beams and pillars have been made, as if it were a fabric, with the laser cutting of pilasters 5cm thick to be welded in the workshops of the company Horta and were transferred to work in each 12, 16 and 22 meters.
The building of the auditoriums was built with a reinforced concrete system. Two large ribs, symmetrical in arrangement, bear the forces of the auditoriums. The stalls are the result of uniting the ribs by reinforced concrete beams.
The large deck that rises six meters on the terraces of the buildings measured nearly 8,000 square meters and is supported by metal pillars. The overhangs are up to 36 meters in flight. It was up a structure of metal girders, filled with 3.4 m in height in the central area, the thickness is reduced up to 5cm in the outer perimeter
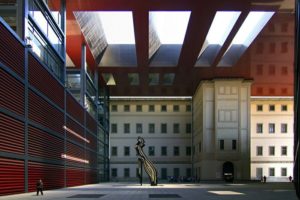
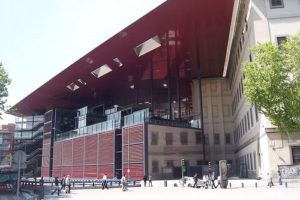
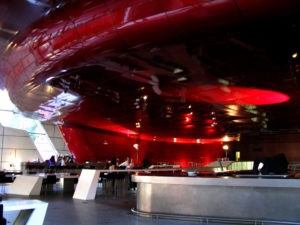
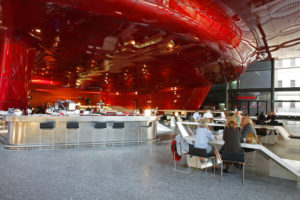
- The Torre Glòries, formerly known as Torre Agbar is a 38-story skyscraper/tower located between Avinguda Diagonal and Carrer Badajoz, near Plaça de les Glòries Catalanes, which marks the gateway to the new technological district of Barcelona, Catalonia, Spain.
It was designed by French architect Jean Nouvel in association with the Spanish firm b720 Fermín Vázquez Arquitectos and built by Dragados. The Torre Glòries is located in the Poblenou neighbourhood of Barcelona and it was originally named after its owners, the Agbar Group, a holding company whose interests include the Barc elona water company Aigües de Barcelona
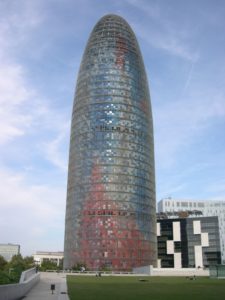
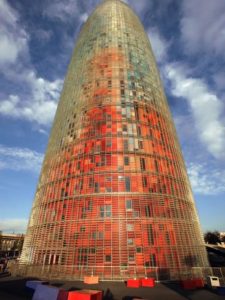
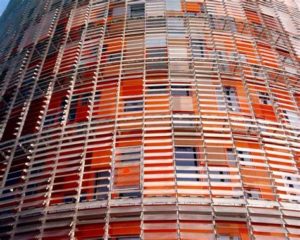
- Hotel Puerta América, Madrid | 5-star hotel in Madrid
Hotel Silken Puerta América is a Silken Hotel in Madrid, Spain.
The exterior was designed by Jean Nouvel and each floor was designed by a different architectural firm including Ron Arad (7th) and Arata Isozaki (10th). Javier Mariscal and Fernando Salas designed the 11th.
Freedom, architecture and design
This hotel is a real treasure chest. Every corner, every angle and every plane reveals fresh surprise. Every floor is a world of its own, and a tribute to its creator. A creativity that knows no limits except those imposed by the business of building. Freedom reigns and imagination is in its element. Hotel deserve twenty-first century treatment too-to invent new form of accommodation and living away from home, and to stay engraved in the memory of your trip.
The Hotel’s 282 rooms, 21 junior suites and 12 suites are set out over twelve floors. Twelve floors means twelve designers and architects creating miracles of diversity. Twelve versions of how to make privacy work using layout, traditional materials and new technologies. Twelve ways of dreaming, creating indoor landscapes essential spaces, futurist vision, artistic experience. Each room offering an imaginative, stimulating and ultimately private scenario.
Public spaces- Communal areas like corridors, lobbies and reception express the same diversity. The way between reception and the door of your room is filled with contrast, ideas and surprises. The Lobby is a prologue announcing or suggesting what every room has in store. In the corridors, your step through settings shaped by the projects creators, rescued from monotony and uniformity to cheer and illuminate your way.
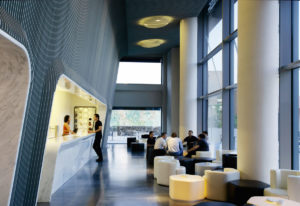
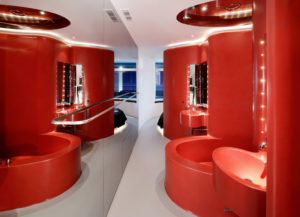

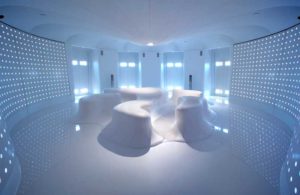
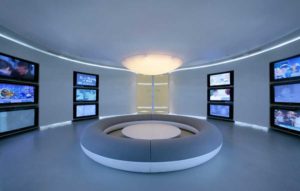
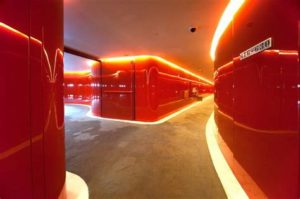
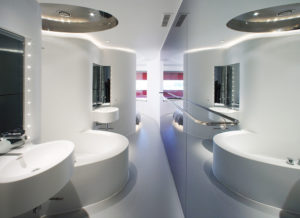
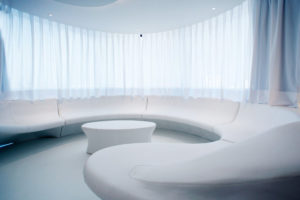
- W Hotel- Barcelona
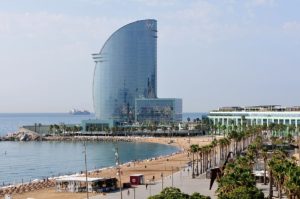
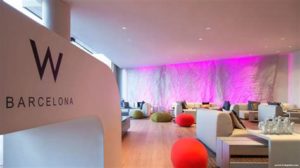
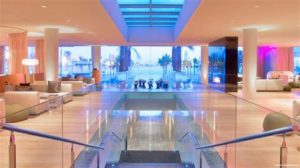
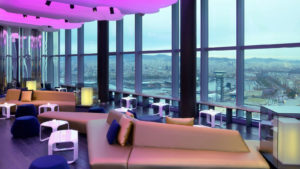
- Mandarin Hotel Barcelona
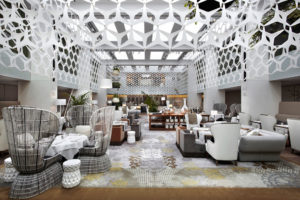
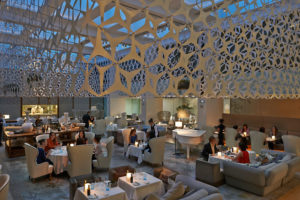
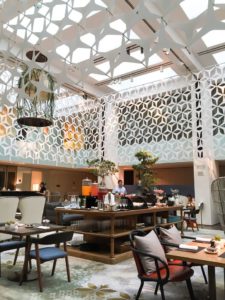
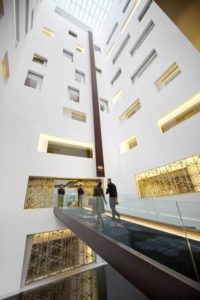
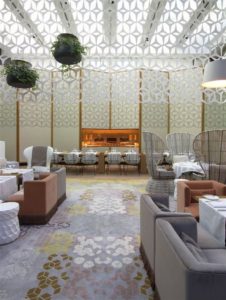
- Japanese Arch Toyo Ito Barcelona
The Toyo Ito build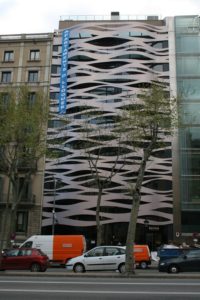 ing façade mimics sea waves
ing façade mimics sea waves
Japanese architect Toyo Ito has inaugurated his intervention of the façade, the central core and the interior patios of a luxurious 41 apartment building opposite ‘la Pedrera’ in Barcelona, Spain.
the rest of the building was designed by the architects Carlos Bassó and Toni Olaya on what was hitherto an office block.
Toyo Ito was initially reluctant to do the project but when he went up to the rooftop, seeing ‘la Pedrera’ by Antonì Gaudì, it made an immense impression on him.
Ito admitted he had fallen in love with gaudy’s work during a visit to Barcelona on his honeymoon.
Hotel Porta Fira (also Torres de Toyo Ito with Torre Realia BCN) is a 28-storey, 113 m (371 ft) skyscraper hotel designed by Arch.Toyo Ito on the Plaza de Europa in the district of Granvia l’Hospitalet in L’Hospitalet de Llobregat, a suburb of Barcelona, Catalonia, Spain.
The building was the 2010 first-place winner of the Emporis Skyscraper Award.
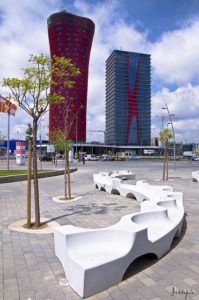
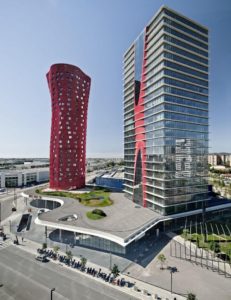
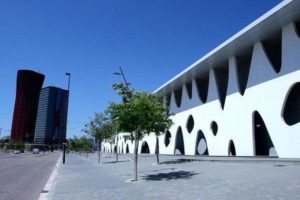
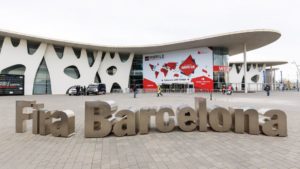
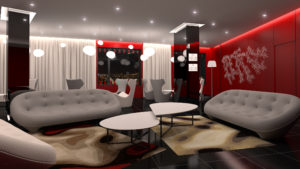
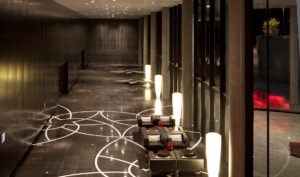
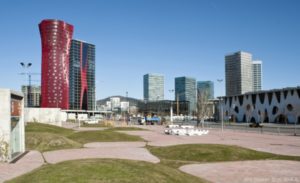
- Arch.Santiago Calatrava
The City of Arts and Sciences is an entertainment-based cultural and architectural complex in the city of Valencia, Spain.
It i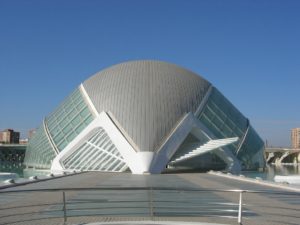 s the most important modern tourist destination in the city of Valencia and one of the 12 Treasures of Spain.
s the most important modern tourist destination in the city of Valencia and one of the 12 Treasures of Spain.
The City of Arts and Sciences is situated at the end of the former riverbed of the river Turia, which was drained and rerouted after a catastrophic flood in 1957.
Designed by Santiago Calatrava and Félix Candela, the project began the first stages of construction in July 1996, and was inaugurated April 16, 1998 with the opening of L’Hemisfèric.
The last great component of the City of Arts and Sciences, El Palau de les Arts Reina Sofia, was inaugurated on October 9, 2005, Valencian Community Day
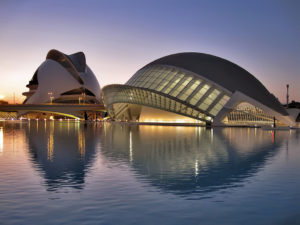
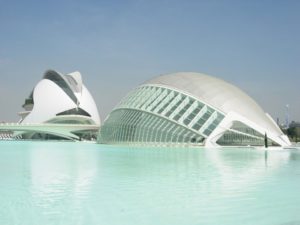
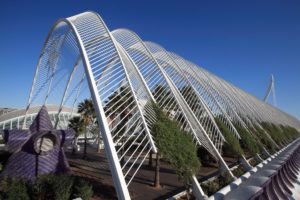
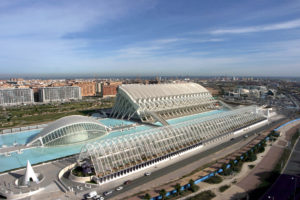
- Museu Blau de les Ciències Naturals
With its large exterior and interior spaces and its reference to natural processes and shapes, the architecture of the Forum is a particularly appropriate new home for the relocated Museum. And the Museum of Natural Science promises to energetically revitalize the existing building, replacing vacant space with intense new public activities.
The open public space that marks the approach from the Diagonal and extends under the triangular body of the building is now diversified and activated, engaging with the life of the city.
The corner addressing the city center retains its function as the main public approach. This is enhanced by the three existing pavilions which are reconfigured to provide meeting places for groups and general information along the approach to the museum entrance. The second corner, further along the Diagonal is enlivened with lush external planting and the basin under the water patio. And finally, the corner addressing the sea is activated by a new exterior dining area for students and groups, adjacent to a bar which opens onto the plaza.
The core of the Museum is its permanent exhibition. This consists of an outstanding collection of rocks and minerals, taxidermy, microbes, plants and herbariums, meteorites, scientific drawings, diagrams, fossils and skeletons, sounds and dioramas, gathered together over centuries in Barcelona.
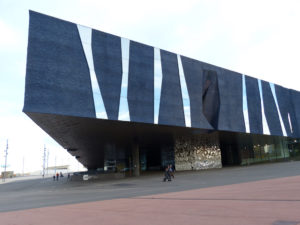
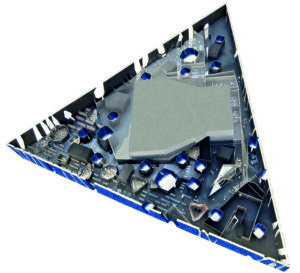
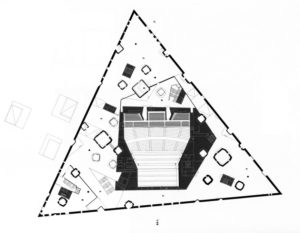
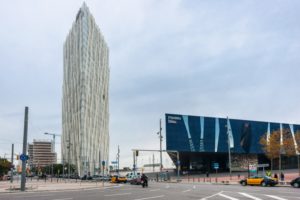
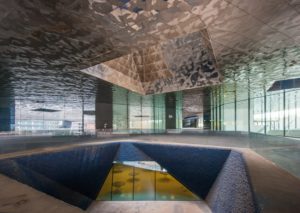
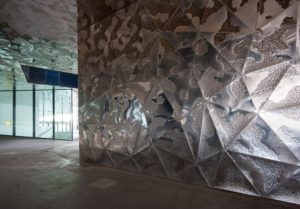
Location: Barcelona, Spain
Architect: Herzog & de Meuron
Partners: Jacques Herzog, Pierre de Meuron, Ascan Mergenthaler, David Koch
Project Architect: Tomislav Dushanov (Associate)
Project Team: Miquel del Río, Amparo Casaní Arazo, Dulcinea Santos, Stephen Hodgson
Ground Floor: Pavilions 150sqm; Main Entrance 260sqm; Bar 75sqm; Secondary entrance 60sqm; Classroom 70sqm; Staff entrance 65sqm; Plants Garden 280sqm
First floor: Lobby 942sqm; Shop 395sqm; Media library 167sqm; Restaurant 760sqm; Classroom 200sqm; Events room 150sqm; Permanent Exhibition 2.956sqm; Temporary Exhibition 1000sqm; Back of House:1150sqm
Second floor: Access 50sqm; Storage 200sqm
Roof terrace: Outdoor Space 205sqm
Year: 2012
